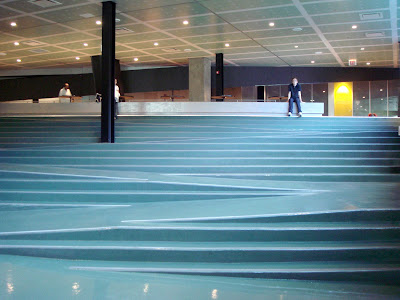The first example is using a ramped space that lowers a computer area below a high traffic area. The flooring is orange to create an even clearer separation of programs. Privacy is further created through having the ramp as a separation between the computers and traffic area - but views are still allowed between the areas even though there is that distinct separation.

Above, is a ramp used as a separation between two areas: the visitor center and welcome center of the building. The ramp is used as a poche space, but an accessible and functional one. Greater separation between spaces is used through material choices.


This is where a ramp and stair is combined. Again the ramp/stair is used to separated two types of spaces, in addition to putting program on different levels. OMA solves the problem of what generally would be an extensive ramp, by creating a dual purpose detail in the building. While in the building, I saw a student in a wheelchair use the ramp with ease, walkers use the stairs and ramp, and a few students hung out at the top of the stairs.
couldnt these stair/ramps design be a potential risk to people on wheelchairs? there are no banisters, they could ride off the ride of the ramp and stumble down the steps.
ReplyDeleteit looks amazing, but im finding it hard to believe that these are 100%safe.
I think most wheelchair users are perfectly capable of taking a turn.
ReplyDelete