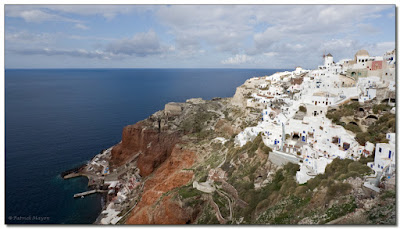
the resulting form is unfavorable due to it's extreme geometric qualities, uniformity and disconnection from the city - (it could be placed in Detroit or the desert and still be disconnected). Essentially, the model we created for the presentation was less about form in the sense that we diagrammed to such an extend that the form became an extruded diagram, and therefore too extreme.
Cliff dwellings that connect with their surroundings and that appear to have naturally formed with their environment overtime:





In the above cases in Turkery, Bolivia and Greece, each unit (in this case a dwelling), maximizes sunlight and appears connected across, while still achieving variation according to it's distinct location, it's neighbors directly by it and its overall environment.
What needs to be discussed/designed further:
We haven't defined circulations, public area and height of the school.
We do know: our building is too tall, we are going to use ramps, and that we want to integrate our public spaces into our rhythm of classrooms.
circulations: We believe that the ramps should have more use than just circulation. We were thinking that our core circulation could also be a gallery that displays projects and work that
public area: We want our public space orientation to alter the surface that the steps of classrooms have created - two types of forms (the public, shared space and the private classroom) working with each other and with the fabric of the city.
height: our current model is about 9 stories and comparably taller than the other models students in our studio presented. We want to aim for a building that is about 5 stories.
We do know: our building is too tall, we are going to use ramps, and that we want to integrate our public spaces into our rhythm of classrooms.
circulations: We believe that the ramps should have more use than just circulation. We were thinking that our core circulation could also be a gallery that displays projects and work that
public area: We want our public space orientation to alter the surface that the steps of classrooms have created - two types of forms (the public, shared space and the private classroom) working with each other and with the fabric of the city.
height: our current model is about 9 stories and comparably taller than the other models students in our studio presented. We want to aim for a building that is about 5 stories.
Preparing for our next review:
For For our last review, we concentrated heavily on diagrammatic drawings and experimenting with form through the construction of the model. From now on we want to have a constant working model in rhino, this way we can easily laser cut and glue instead of spending valuable time with constructing forty classrooms through measuring and drawing by hand. Also, I think it is important not only to maintain a constant dialogue between partners so we are both on the same page, but to have a dialogue with other people in the studio to see how they are approaching the project.
What's next for Thursday meeting:
-rhino model
-diagrammatic drawings, models of circulation
-site study
No comments:
Post a Comment